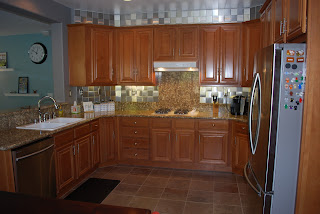From this house you could walk to the elementary school. There is a nice courtyard in the front. 2-3 minute drive to frwy. 3 car garage, right stall is tandem. Nicely decorated, circular flow. Smaller open kitchen with no island and limited counter space. Does have bar seating. 1st floor bed/bath with linnen storage in hall. Black and white stripped wall goes up stairs. Large open second story feels very spacious. Play loft opens to office which opens to master bath and bedroom. Avg size master. Other two upstairs bedrooms slightly on smaller side. Nice salt-water pool with spa. 5-6 feet deep. Needs a fence. Small patio with small sloping grass area. No useable play space on sides of house.
big driveway on side leads to house behind this property
front patio, partially enclosed, very cute
front first floor bedroom
1st floor bath and linnen storage cabinets
view from front door - half-wall at entry. Front living room open to dinning room. staircase to right
stripped wall at right of entry, bedroom is immediately to right
view from front living room to side of house - mostly taken to note nice plantation shutters
small kitchen with lots of cabinets, very limited counter space and no island. eat at bar behind sink. nice backsplash.
kitchen table area, there is one additional tall cabinet to the left of the table
kitchen is open to living room - more of a long, narrow shape. lots of light
there is that cabinet... :)
3 car tandem garage, currently full of moving boxes, storage shelves along right wall
just barely deep enough to fit shelves, but no extra width to garage
another view of family room
sides of house narrow storage
Nashville 2012 1/2 Marathon
11 years ago








































































